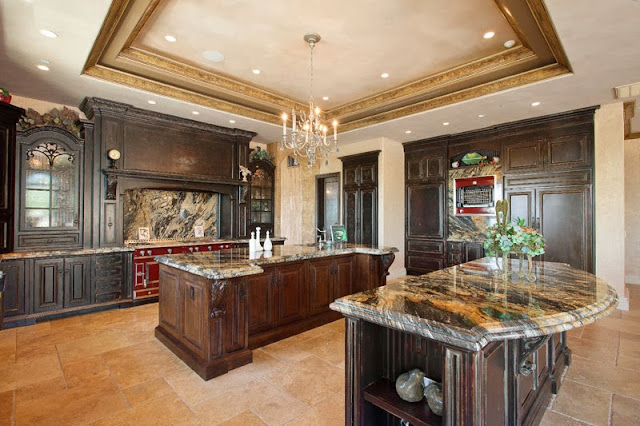Villa Bellisima or beautiful, is the name of this Italian inspired villa located in the southwestern parts of Mt.Diablo, in the exclusive region known as Blackhawk Country Club (California, USA). Settled in these beautiful hills, sleeping in the greenish area that is perfect for a fine rest, this luxurious creation is made out of the finest elements and with a strong personal touch that reflects the idea of mixing the classics and the concept of the creation of this beautiful Earth.
The whole project was completed in 2011 and it was rated to be the second largest home in the area. The house is estimated at $13,500,000 and includes six luxury bedroom suites, fireplaces that work on gas, a dining area with a bar, closets, bathrooms, a veranda, a Habersham designed kitchen and a controlled bottle temperature wine cellar.
The outdoor construction will remind you of the famous Italian architecture; especially the columns in the front. You will probably get the feeling like you are on of those famous Italian plazas, where everything is closely connected to the rich history and the past.
The unique thing in the interior design are the dented ceilings that have different shapes; mainly squares, pentagons and similar. Luxury chandeliers and smaller built in lights, make the atmosphere smooth and romantic, especially in the evenings.
Expensive leather furniture and artistically carved chairs can be found at the reception area, settled around a big fireplace. You would love to look at the outdoor area through the large windows; a view over the pool and the beautiful greenish area will make you feel calm and inspired. The very noticeable part of the interior is the marble that is practically everywhere. Mainly it can be found in brownish, greenish and some oceanic nuances. The presence of the material makes this place filled with elegance. It’s one of the finest and the design is just perfect. You will find the transition of colors amazing and could not be able to believe how beautifully this stone is created.
Bathroom is huge and the lovely paintings represent the finest from the nature. These beautiful natural scenes look perfect and suit the colors of the walls and the floor.
The kitchen is created in a classical style and mainly has dark tones. The dining area is loveable and very light. There is a bigger dining table and a romantic fireplace accompanied with a sofa and a coffee table, where hosts or their guests can enjoy after lunch time. There is also a spa room with a shower that is made in an old style. You will not be aware at first that is perfectly modern in a sense of electronics. The bedroom suits are lovely, sweet and filled with comfort and very friendly and family spirit. It’s very to see that the designers put their mark in the creatively made dented ceilings that look different in every bedroom. Each of them has a closet and a personal bathroom area. Many of them will take you to the world of fairy tales.
The outdoor area is a grandly place where there is a large and really nice pool, and marked fields for playing golf. We invite you to go through the gallery and hope that you will find this place as really inspiring, elegant and full of elegance, like that from the fairytales.
Author: Betty M.
homevselectronics.com

































No comments:
Post a Comment